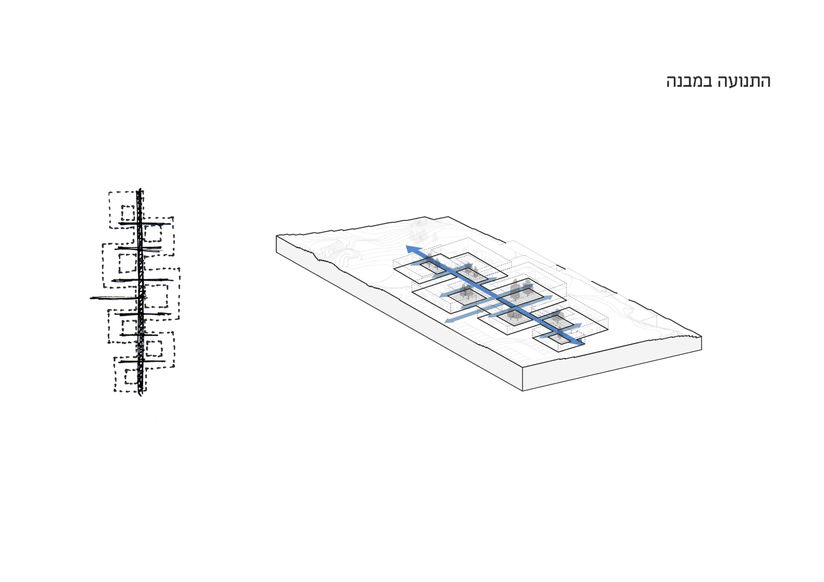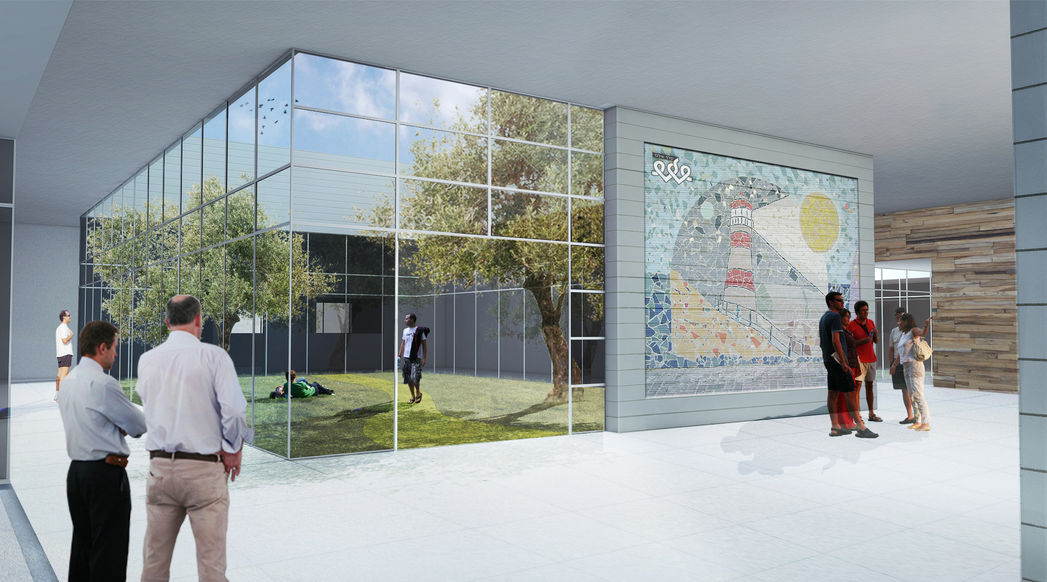REHABILITATION CENTER, BEER SHEVA
YEAR:
LOCATION:
SQUARE METER:
PROGRAM:
2013
Beer Sheva
4000 Sq"m
Public Building,
Competition
The importance and the great responsibility in planning a structure that will suit the target audience of graduates with intellectual-developmental disabilities has provided a number of guidelines for the planning process.
First, creating a clear and accessible traffic system adapted to the needs of graduates with mobility difficulties and difficulties in their daily functioning is a top priority. The structure of the movement in the building is based on a linear main process that extends along the structure, to which secondary traffic arrays form around a system of joint courtyards that create a green channel that sews the whole structure.
The desire to spread the common yard to a system of open spaces more proportionate to the region stemmed from the problems inherent in one large open courtyard in the climate in Be'er Sheva, from extensive and accessible shading to the maintenance of such an open space. This offer allows for the introduction of a great natural lighting for all the building's spaces, which contributes to the restoration process, simpler spaces for maintenance that are accessible throughout the building and flexibility and diversity as a potential for many changing events in those open areas such as private spaces, spaces for guests coming from outside, As part of the rehabilitation process and more.
In addition, the spaces are designed as open spaces that act as open spaces and allow a variety of activities and flexibility in what is happening in them.















