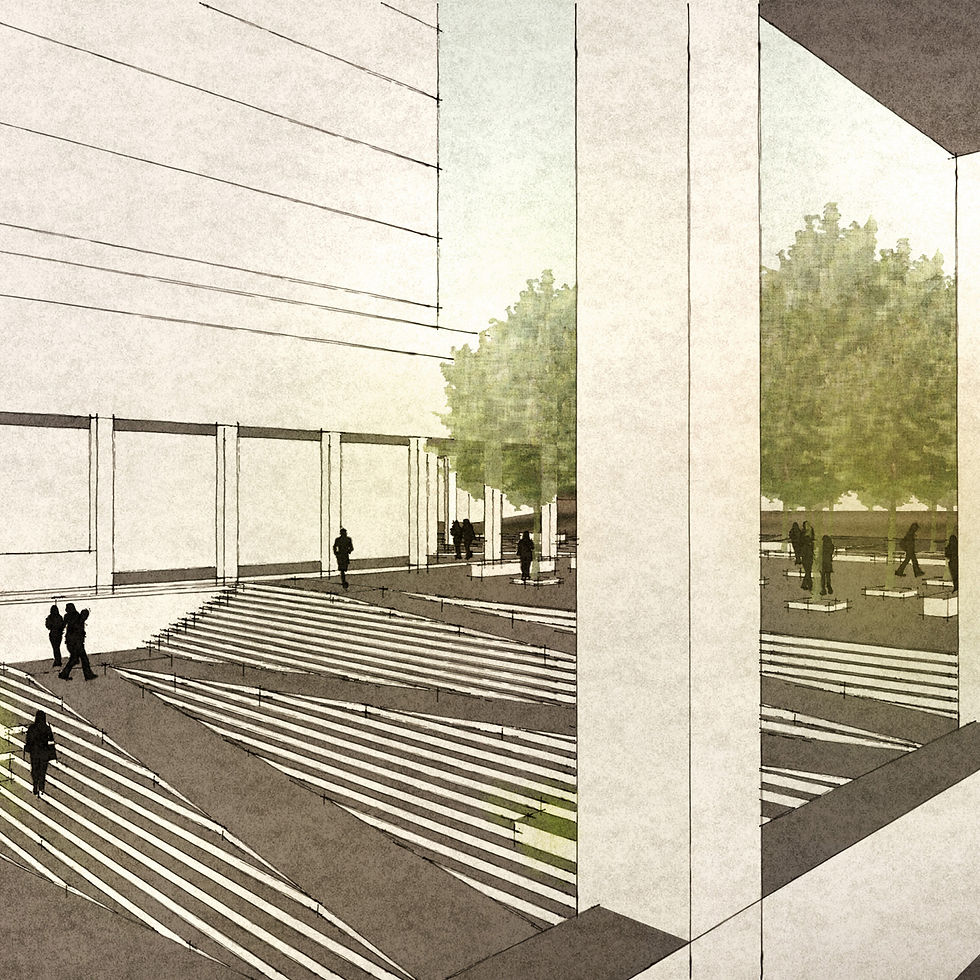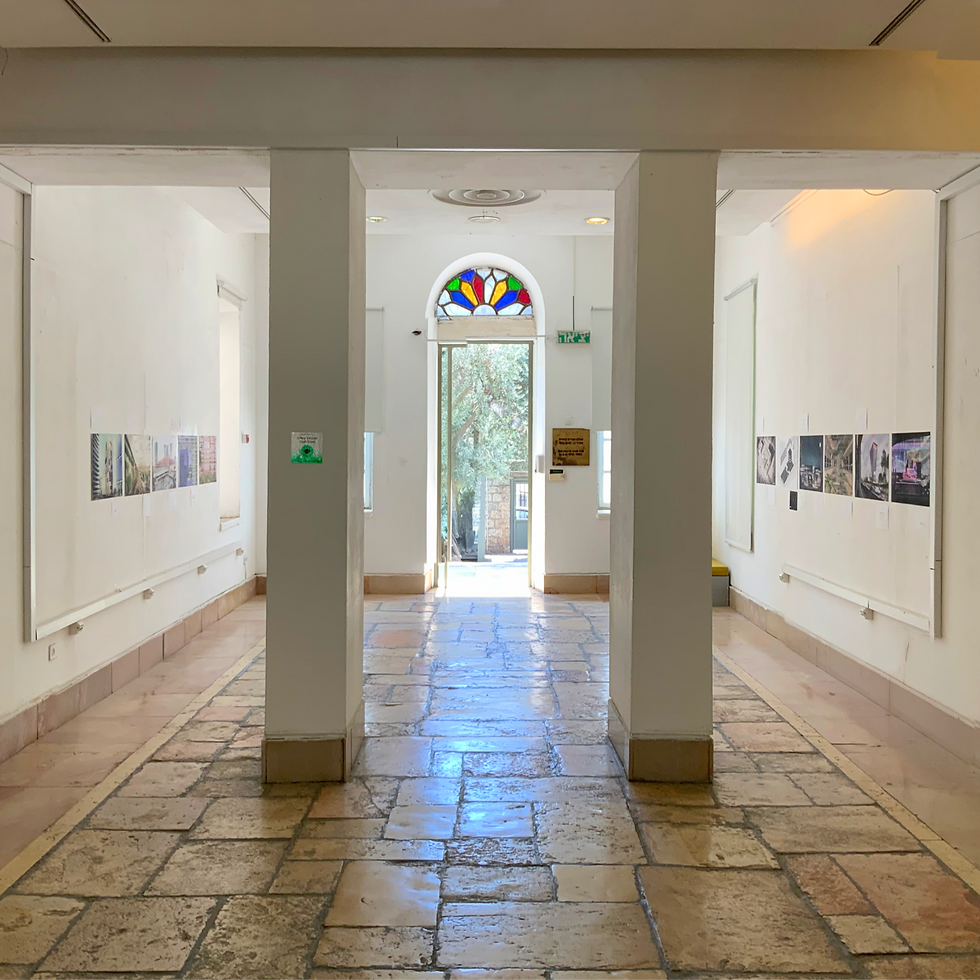


Planning within PELED KIMELMAN Architects & Urban planners office.

Planning within PELED KIMELMAN Architects & Urban planners office.

Rethink The Existing Public Building


Residential Under development

Residential Tama 38
RETHINK TALPIOT
Talpiot as an island built of Layers of islands within it that define and disintegrate the urban fabric.
No stay | No walkability | No street | No connectivity, What if we look at Talpiot in a different way?
Talpiot as an inseparable part of the urban fabric that nourishes from it and nourishes it.
What if we look at the islands we've identified as the potential for starting Talpiot as a whole, and its surroundings by developing and preserving unique qualities - the existing manufacturers in Talpiot - the evolution of existing.
GOING DOWNTOWN
The project is watching and learning from different city center typologies around the world and taking them apart to the different physical and planning ingredients that make it works in order to rethink about the city center and his role in the city.
What if we will take different "molecules" from different centers and rethink Jerusalem city center in different scenarios, by creating a new D.N.A.
ARAD | Desert | Sustain
Located only 15 km from the lowest place on earth, Arad is a shrinking desert city that suffers from a large amount of red zones. The red zones are in fact heat islands created by a lack or insufficient shading.
When combining the open areas and the unused spaces throughout the city with the red zones, two clear bands are revealed. Two bands that make it impossible for Arad to become a walkable city. These two bands are the key to making Arad the first sustainable desert city in Israel. Through the infill of the bands, the future infrastructure of the urban intensity is created.
The planning of the bands, by combining a range of programs such as an environmental faculty as the first step, green housing, urban agriculture, etc, will develop a unique lifestyle, a walking sequence, shaded continuity, and a new way to live a sustainable life in the desert.
OUR WORK
THE PATIO HOUSE
The planning started with the understanding of the needs of the family and the ambition to enter the most natural light and air as possible to the house.
The planning is surrounding around a Patio in order to eliminate the corridors and connect all the different spaces and program around this open space that is the heart of the house.
AYALON VALLEY
Rethinking about Ayalon river and about the problem of flooding and the fear of extreme changes, and the Ayalon Highway that does not meet the density of vehicles and looks for expansion solutions. Doing so by planning a new "blue infrastructure" that enables the sewing of different textures together into a complete system that functions as a single body. The political proposal to connect different cities can be a significant urban potential far beyond an economic or municipal act.
VILLA | The Sky
"The sky is what makes me peaceful and Relaxed", told me one of the family members when we meet for the first time and from there this was one of the main issues when planning the house, the need to see the sky from each space and framing them.
SHIVA STATION BRIDGE
Thinking about the new entrance to the "City of Health of Israel", no longer a fenced hospital, and a medical space as part of the community and opened to it, stands as a planning challenge. Making the strip of public transport a natural continuation of the hospital entrance plaza and part of an open urban system is a significant step. The proposed design is an integrative thinking about the entire space and its transformation into a mediating, developing and connecting factor.

Planning within PELED KIMELMAN Architects & Urban planners office.

Planning within PELED KIMELMAN Architects & Urban planners office.
NETIVOT ENTRANCE
Planning the entrance to the city of Netivot revolves around the water tower as a focal point for planning.
The plan is designed to create significant urban sequences that can influence the entire city and connect the two sides of Jerusalem Boulevard with the thinking about the future growth of the city and the desire to create an active and inviting entrance to the city.

Planning within PELED KIMELMAN Architects & Urban planners office.

Planning within PELED KIMELMAN Architects & Urban planners office.
ForNowHouse
Providing a response to the immediate need for housing solutions for evacuee communities.
Thinking about developing a cheap, lightweight and fast construction method for assembling temporary housing.
The initiative began after October 7th while thinking about the crisis that has befallen us and the next crises that will come and while thinking and wanting to do good and provide significant quality spatial solutions in the context of evacuees, areas of distress and others.

Residential Tama 38





















