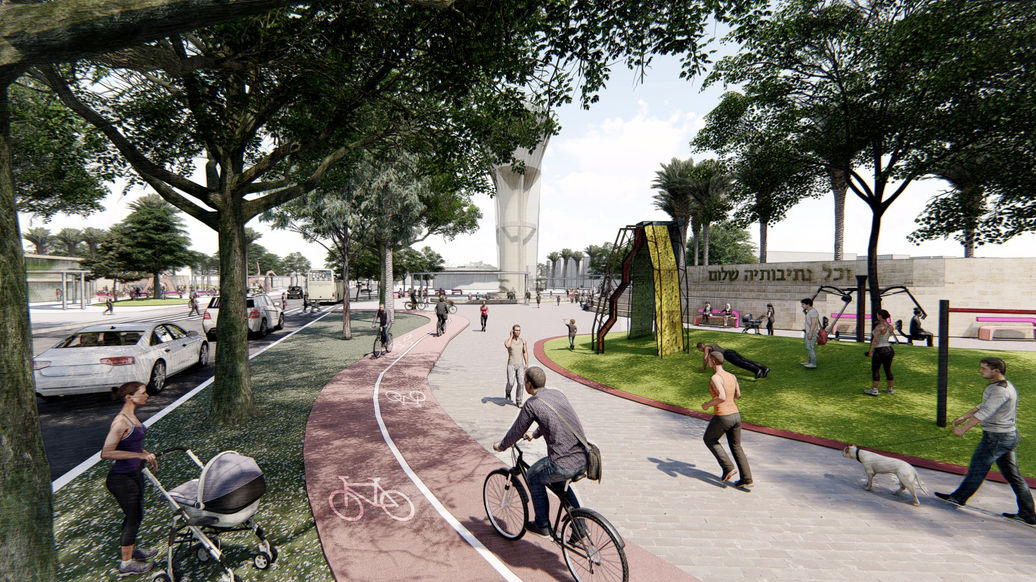top of page
NETIVOT ENTRANCE
YEAR:
LOCATION:
SQUARE METER:
PROGRAM:
2019
Netivot
1,200,000 Sq"m
Urban Planning & Design,
Competition
Planning the entrance to the city of Netivot revolves around the water tower as a focal point for planning.
The plan is designed to create significant urban sequences that can influence the entire city and connect the two sides of Jerusalem Boulevard with the thinking about the future growth of the city and the desire to create an active and inviting entrance to the city.
bottom of page










